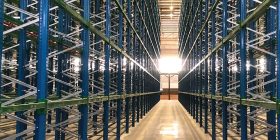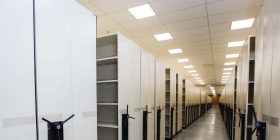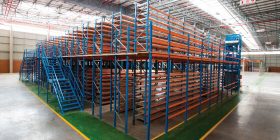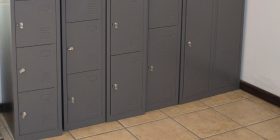Structural mezzanine floors offer a practical way to expand without the cost or hassle of moving when stockrooms start to feel crowded. Instead of taking up more ground space, these raised platforms make use of the vertical height already available. In an industry where every millimetre of space counts and seasonal surges are common, structural mezzanines for retail help unlock extra capacity and keep operations moving smoothly. In this article, we’ll review the best mezzanine floor designs for your retail warehouse to ensure you maximise efficiency.
Why Choose Structural Mezzanine Floors in Retail Spaces?
Retail mezzanines are particularly useful in locations with high ceilings (4.3 metres or more) where installing an additional level can almost double the usable floor area. These platforms support everything from stock storage to workstations and allow staff to pick, pack, or organise goods with ease. Because structural mezzanine floors are freestanding, they don’t interfere with the building’s structure, and there’s no need for building approval delays or major remodelling.
Using a thoughtful mezzanine floor structural design ensures the added level supports the weight of goods, movement of trolleys, and day-to-day retail activity. We can build above shelving units, between existing racks, or create multi-tier spaces that fit seamlessly within the current layout. This flexibility allows businesses to scale up as inventory demands grow, while keeping workflows efficient.
Mezzanine Floor Structural Design That Works for Stockrooms
A smart mezzanine floor structural design takes several things into account: load-bearing needs, access points, fire safety, and how staff will move between levels. At Krost Shelving & Racking, we individualise every project to suit the actual conditions of each stockroom. We match flooring types to the goods handled and select support systems that offer both strength and ease of installation. The right option elevates your storage, whether it is a steel deck for high traffic or chipboard for general storage.
All structural mezzanine floors from Krost are built to help you make the most of your space while keeping everything easy to access and safe to use. You’re not just gaining extra room by choosing retail mezzanines designed around your team’s daily workflow, but you’re also improving how your entire stockroom functions.
Distinct Structural Mezzanines for Retail Demands
The real strength of structural mezzanines for retail lies in their ability to advance. Modular in nature, these systems adapt as your needs change. That means we can extend or reconfigure the mezzanine later if seasonal stock levels or floor layouts shift. It’s a future-ready solution, built to grow with your business.
At Krost Shelving & Racking, we’ve spent years designing and installing structural mezzanine floors for retail clients facing tight storage and fast-moving supply demands. Our team focuses on custom solutions that integrate with shelving, racking, and existing workflows, making sure every square metre is put to use, both above and below the mezzanine floor.
Optimising Structural Mezzanine Floors for Load and Flow
In stockrooms, weight is non-negotiable. That’s why our structural mezzanine floors are engineered with solid support systems to manage pallets, packed shelves, and goods in high volume. Each load-bearing component is designed to match the demands of busy retail environments. We factor in both point loads and distributed weight to maintain stability and preserve flooring integrity over time.
Our mezzanine floor structural design options include strong chipboard for general use, bar grating for spaces needing airflow and light, and diamond plate where constant movement is expected. We turn to poured concrete for heavier loads or fire resistance. These options let us specialise structural mezzanines for retail configurations that match your space and workflow needs.
Smart Design Choices in Retail Mezzanines
Efficiency means adding an extra floor and making it work as one with the ground level. That’s why we include functional access points like staircases, lifts, or conveyors into each plan from the start. Moving stock between levels becomes smoother and faster with the right mezzanine floor structural design.
We also build structural mezzanines for retail with safety and functionality in mind. Every unit comes with handrails, non-slip features, and edge protection that meet all local regulations. This safeguards staff and supports long-term use without costly repairs or modifications.
Why Structural Mezzanine Floors Work for Retail Growth
We design retail mezzanines that help streamline picking, packing, and storage flow by integrating shelving, racking systems, and bins into the overall structure. Every part of the system, from flooring materials to access options, is planned to suit the way real retail teams work.
At Krost, our experience in creating structural mezzanine floors means we understand the practical challenges retail stockrooms face. That’s how we deliver solutions that add value now, and grow right alongside your business.
Krost’s Structural Mezzanine Floors: The Clear Choice for Retail Stockrooms
Each floor is built to fit effortlessly into your existing setup so anomalies to your daily operations are nil.
Custom-Build for Your Retail Space
We cater to your specific requirements, right from where your access points should be to the type of flooring that suits your stock best. Every mezzanine structural design is geared to handle tasks safely and efficiently, whether you transport items manually or with pallets.
Our retail-centric structural mezzanines are also flexible. The space beneath can be utilized for extra shelving or racking, with the upper level rendering itself as a hub for storage or packing.
Future-Proof Mezzanines
You are more than just choosing a platform by choosing Krost. You are getting exquisitely crafted structural mezzanines for retail that solve space issues, improve workflow, and present a smarter way for your team to manage stock. We have seen the profound impact the right installation can have, and we’re here to build one that matches your objectives.
Elevate Your Retail Stockroom Today
Are you ready to transform your retail space and maximise efficiency without the hassle of relocation? At Krost Shelving & Racking, we specialise in designing bespoke structural mezzanine floors that cater to the unique demands of your stockroom. Our expertly crafted solutions not only enhance space but also streamline workflows, offering a future-proof investment for your growing business.
Don’t let overcrowded stockrooms hinder your retail operation. Join countless satisfied clients who have already unlocked the potential of their vertical spaces with our adaptable and robust mezzanine floor solutions. Reach out to our team of experts today to discover how we can help you optimise your retail environment effectively.











