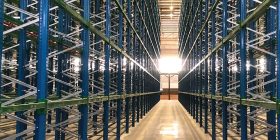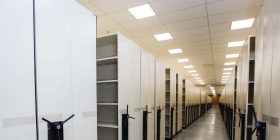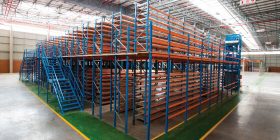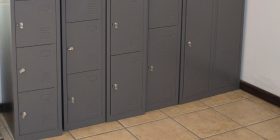Expanding warehouse space doesn’t always mean costly renovations—sometimes, the best solution is a well-planned industrial mezzanine floor design. Warehouses can significantly boost efficiency by utilising existing vertical space, whether for storage, offices, or production areas. The right design allows seamless workflow while preventing overcrowding on the main floor.
Key Considerations for Effective Mezzanine Floor Design
Selecting the best mezzanine floor layout involves several factors, including load capacity, safety features, and accessibility. A thoughtfully planned industrial mezzanine design ensures even weight distribution, reducing strain on the structure and enhancing workplace safety. Many businesses opt for a steel mezzanine design due to its strength and adaptability, making it a long-term investment that can evolve alongside operational needs.
A well-structured mezzanine floor plan is essential when customising your space. Features like staircases, guardrails, and lighting should be strategically incorporated to ensure safety and compliance. Additionally, fire protection systems and non-slip surfaces can further enhance the reliability of the setup.
Choosing the Right Mezzanine Floor Design
Selecting the ideal mezzanine floor design depends on your warehouse’s layout and functionality requirements, from free-standing models to rack-supported structures. A durable industrial mezzanine design improves organisation, enabling businesses to optimise space without disrupting daily operations. Warehouses can maximise productivity while maintaining safety and structural integrity by implementing a steel mezzanine design that caters to specific storage or workspace needs.
Optimal Mezzanine Floor Design for Your Warehouse
Selecting the right mezzanine floor design is essential for maximising space and improving efficiency in your warehouse. With various options to choose from, finding a solution that suits your operational needs can enhance storage capacity and workflow.
Free-Standing Mezzanines
A free-standing mezzanine floor design offers unmatched flexibility. Supported by steel columns, these mezzanines create additional space without altering existing structures. They are ideal for warehouses needing extra storage, office space, or production areas while maintaining easy accessibility for daily operations.
Rack-Supported Mezzanines
Integrating a rack-supported mezzanine is a cost-effective way to enhance storage for warehouses already utilising pallet racking systems. This type of steel mezzanine design uses existing shelving as a foundation, allowing for additional levels that optimise vertical space. This solution is perfect for managing high inventory volumes while maintaining accessibility.
Shelving-Supported Mezzanines
A shelving-supported mezzanine floor plan is designed for practical storage of high-density small goods. Using shelving as the structural foundation provides a stable and organized layout, making it an excellent choice for warehouses with frequent picking operations.
Concrete Mezzanines
Warehouses requiring strong, solid flooring benefit from a concrete mezzanine. While this industrial mezzanine design offers exceptional stability, it is less flexible than steel options. However, for high-load applications, it guarantees long-term strength and reliability.
Custom Mezzanine Floor Plan Solutions
Each warehouse has unique storage and operational needs, making a custom mezzanine floor design a valuable solution. Tailored mezzanines provide adaptability to suit specific warehouse requirements, whether accommodating specialised equipment or adhering to safety regulations.
Key Elements of an Effective Mezzanine Floor Design
A well-planned warehouse layout design can significantly increase usable space in a warehouse without requiring costly expansions. Businesses must consider several critical design features before installation to certify longevity, safety, and efficiency.
Strong and Reliable Materials
The foundation of any mezzanine floor design lies in the materials used. A steel mezzanine design is a preferred choice due to its strength, adaptability, and ability to support heavy loads. Steel structures also allow for easy modifications, making future expansions or relocations simple as operational needs evolve.
Essential Safety Considerations
Compliance with safety regulations is a vital part of mezzanine floor design. A secure mezzanine floor plan should include sturdy guardrails and handrails to prevent falls, well-placed staircases for safe access, and loading gates to ensure smooth equipment movement. Fire safety measures, such as sprinkler systems and emergency exits, further enhance workplace protection.
Optimising Layout and Accessibility
An efficient mezzanine floor design accounts for lighting and accessibility. Proper illumination improves visibility, reducing the risk of accidents, while clearly marked walkways and non-slip surfaces create a safer environment. Wide staircases and accessible entry points help employees navigate with ease, boosting overall productivity.
Flooring Options for Different Needs
Selecting the right flooring material contributes to both safety and functionality. Steel grating provides durability, ventilation, and slip resistance for high-traffic warehouse areas. In contrast, plywood or concrete flooring is suitable for office spaces or lighter storage needs, offering comfort and insulation.
Businesses can implement an industrial mezzanine design that maximises warehouse space while maintaining safety and efficiency by focusing on these essential factors.
Optimising Space with Smart Mezzanine Floor Design
A well-planned mezzanine floor design helps warehouses make the most of available space without costly expansions. Krost Shelving & Racking specialises in creating practical solutions that maximise storage and improve workflow. Our expertise ensures a seamless design that fits your needs, whether you’re looking for additional workspace or extra storage.
Custom Steel Mezzanine Design for Strength and Flexibility
With a steel mezzanine design, businesses gain a durable and adaptable solution to increase usable space. These mezzanines are built to handle heavy loads while maintaining structural integrity. Krost tailors each structure to meet operational requirements, whether for general storage or a more complex industrial mezzanine design.
A Mezzanine Floor Plan Designed for Efficiency
Choosing the right mezzanine floor plan is crucial for maintaining a smooth workflow. Krost ensures that every design includes essential safety features such as handrails, secure staircases, and resilient flooring. Businesses can maximise efficiency while adhering to safety standards by carefully planning layouts.
Industrial Mezzanine Design for Heavy-Duty Applications
For warehouses handling large-scale storage, an industrial mezzanine design offers the strength and durability required for demanding operations. Krost designs each mezzanine to support specific load capacities, ensuring optimal performance without compromising safety.
With extensive experience in mezzanine floor design, Krost Shelving & Racking provides reliable and cost-effective solutions. Our specialist team helps businesses transform underutilised space into a highly productive storage or work area.
Take the Next Step Towards Optimising Your Warehouse Space
Ready to revolutionise your warehouse space with a smart mezzanine floor design? Our expert team at Krost Shelving & Racking is here to help you create a customised solution that perfectly aligns with your operational needs, enhancing storage capacity and performance. Discover how our robust and flexible steel mezzanine designs can transform your space without the need for costly expansions. Don’t miss the opportunity to maximise your warehouse’s potential—contact Krost Shelving & Racking today to explore your options and take the first step towards an optimised warehouse solution.











